 BASEMENT WATERPROOFING
BASEMENT WATERPROOFING
Basement waterproofing is a broad, general term that refers to various materials and techniques used to reduce or eliminate water from penetrating a structure. It is most commonly used to refer to the waterproofing membrane or coating that is applied to the exterior of your foundation. Waterproofing a structure or home from the exterior is the only method recognized by the IBC, International Building Code, as an adequate means by which to prevent structural damage caused by water intrusion. It is important to note that a waterproofing membrane will not prevent the intrusion of water into a basement without a drainage system in place to conduct the water away, thus relieving the hydrostatic pressure that is present against the basement walls. While this membrane is most often applied during the initial construction, in some cases the membrane was never applied while in others a reapplication is necessary due to the degradation of the
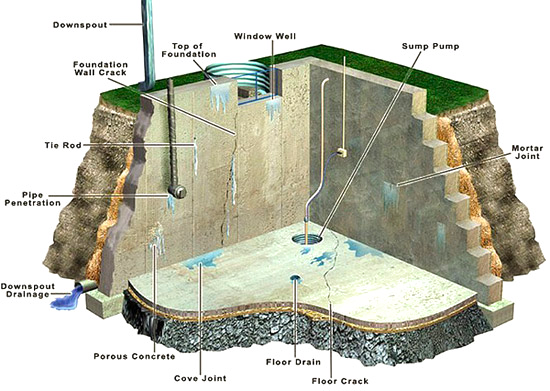
 DAMP PROOFING
DAMP PROOFING
Damp proofing is different from waterproofing in that it is designed to resist the passage of liquid water rather than prevent it. Today, approximately 85% of new homes are only damp proofed because that is all that the local codes require coupled with the fact that it costs less. Prior to the 1980’s, applying damp proofing alone was common practice and was routinely accomplished by rolling-on bituminous/asphaltic coatings. These coatings are not environmentally friendly, do not span cracks well, and become hard and brittle over time due to their interaction with microorganisms in the soil, rendering them ineffective.
Certain factors should be considered when selecting a waterproofing membrane for your home. They include but are not limited to:
- Expected life of product
- Leak localizing capability
- Resealability
- Elasticity/Elongation capabilities
- Permeability
- Resistance to soil acids, microorganisms, and chemicals
REQUEST A QUOTE
 EXTERIOR DRAINAGE SYSTEMS
EXTERIOR DRAINAGE SYSTEMS
One very important factor to consider when constructing any home is its exterior foundation drainage system or “footing drain”. Some older homes may have actually been constructed without a drainage system. Over time, some drainage systems can possibly fail due to poor workmanship, improper design, cheap materials, or unforeseen natural conditions.
Many homeowners never consider their home’s exterior drainage system until it fails and begins to cause problems in their basement. Proper drainage is imperative to maintaining a dry, clean, and healthy basement as well as avoiding possible future repair expenses. Footing drain failure is one of the most common causes of wet basements as the footing drain is responsible for carrying or “conducting” away any water that accumulates around the foundation. If this footing drain is absent or not functioning properly, then the water is allowed to accumulate and the hydrostatic pressure begins to build.
There are two things that will keep a foundation from leaking:
- A proper waterproofing membrane on the foundation walls.
- A properly installed drainage system
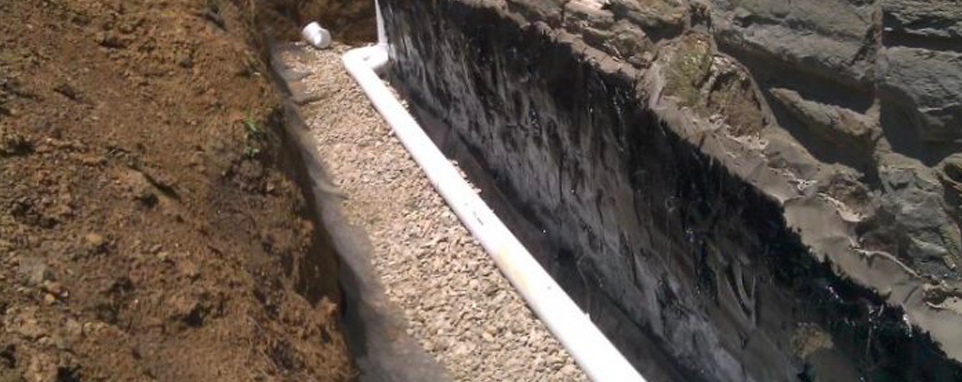
When soil is not able to drain properly, it then becomes saturated. The weight of this saturated soil is what is known as “hydrostatic pressure”. The higher the water is in a vertical column, such as around your home’s foundation, the greater the amount of hydrostatic pressure that will exist. This water pressure against your foundation wall will search for any weak points in your home’s waterproofing, find and manipulate them, and inevitably result in a wet basement. Water is the “Universal Solvent” and will always take the path of least resistance. Water intrusions will generally appear through joints, cracks, or around pipe penetrations. Aside from simply having a wet basement, which can contribute to the growth of mold and cause other moisture related problems, hydrostatic pressure left unresolved actually has the capability of causing structural damage in some situations by pushing the foundation walls inward causing deflection and decreasing their load capabilities. While there are repairs that can be made to arrest and stabilize this deflection, it is crucial to resolve the root cause of the problem. The easiest way to resolve a water penetration issue is with the absence of water in the first place. That’s exactly what an exterior drainage system is designed to do.
 EXCAVATING THE FOUNDATION
EXCAVATING THE FOUNDATION
Your exterior drainage system is actually the last step in your home’s exterior waterproofing as it works in conjunction with other factors and systems for the purpose of keeping your foundation sound and dry. In order to install on existing homes, it is necessary to excavate down to the foundation footers. It is important to ensure that an appropriate damp proofing or waterproofing membrane and protection/ drainage board are applied during this stage of the process while the foundation walls are exposed. The trench is lined with a minimum of 2 inches of washed gravel. A perforated drain pipe is laid in the trench with the perforations facing down on top of the gravel and below the top of the footer. The drain pipe is then covered with an additional 6 to 12 inches of washed gravel topped with a filter fabric membrane.
The filter fabric will prevent any soil from penetrating the free draining bed of gravel which, in turn, will prevent the drain pipe from becoming clogged, rendering it ineffective. The remainder of the trench can then be backfilled to grade using either more washed gravel or clean natural soils. Special attention must be given to ensure that proper grading is established to direct surface water away from the foundation walls. Properly installed, the exterior drainage system or “drain tile” will act as a piping system to collect and conduct away any subsurface water that permeates the soil surrounding your foundation.
REQUEST A QUOTE
 FRENCH DRAINS
FRENCH DRAINS
French Drains are simply drainage trenches utilized for eliminating excess surface or groundwater from areas that are prone to saturated soils. These areas are generally located at the base of uphill slopes where surface water runs down from higher elevations and accumulates. Low lying areas of your yard are common to experience this issue as well. If not addressed, this accumulation of water has the ability to cause many issues. It is important to redirect this water away from your home in order to prevent excessive hydrostatic pressure that could possibly penetrate or otherwise damage your home’s foundation walls.
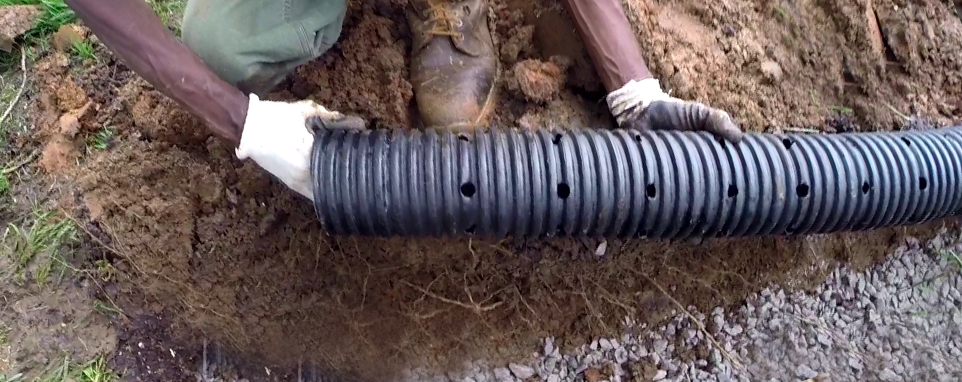
The French Drain’s primary purpose is to act as a channel to redirect water’s natural flow and conduct it to an area where it no longer has the opportunity to pose a threat to your home or cause problems in your yard. These drains are typically installed in the lowest spot of the problem area where it is able to intercept the excess water that accumulates, allows it to percolate down, and then channels it away.
A trench is excavated between 6 to 8 inches wide and 8 to 12 inches deep, all depending on specific site conditions. Special attention is paid to ensure that the trench is sloping downwards at a rate of no less than 0.5%. This is crucial because gravity is basically doing the work of conducting the water away. A permeable landscape fabric is used to line the trench before clean, washed gravel is used to cover the bottom. A rigid perforated hollow pipe is then placed over the gravel with the perforations pointing towards the bottom. This will allow the pipe to vent up the water that seeps down into the trench and conduct it away. Depending on the expected volume of runoff, these drains can be installed utilizing multiple pipes. The pipe is then completely covered with more clean, washed gravel and the landscape fabric is wrapped over the top. The landscape fabric will prevent the surrounding soil from filtering through the gravel to the pipe which could eventually clog the system rendering it ineffective. The trench is then either filled the rest of the way with stone to create a nice landscaping feature or filled to a point a few inches below grade with stone and topped off with soil enabling the drain to be completely concealed.
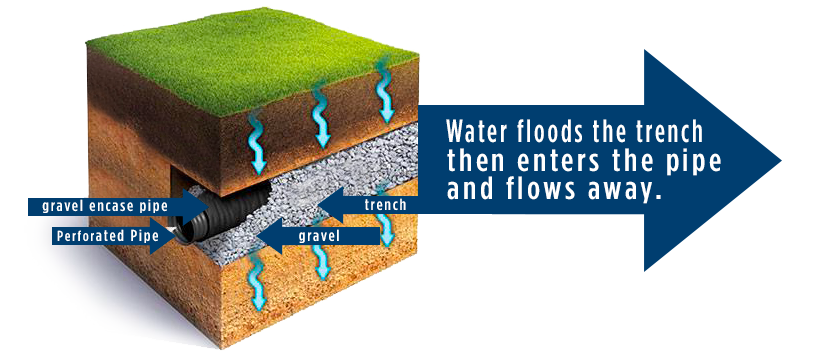
REQUEST A QUOTE
 GRADING
GRADING
Proper grading around the foundation of your home is imperative to achieving a dry basement. An improper grade is the number one cause of wet basements. If your grade does not allow enough fall away from your foundation, or even worse, if you have a negative grade sloping towards the foundation of your home, then water is able to collect in the low spots, permeate the ground, and quite possibly find a way into your basement due to the build-up of hydrostatic pressure against your foundation walls. Grade should be set as to encourage the surface water to drain away from the foundation at a rate of 6 inches of fall in the first ten feet.
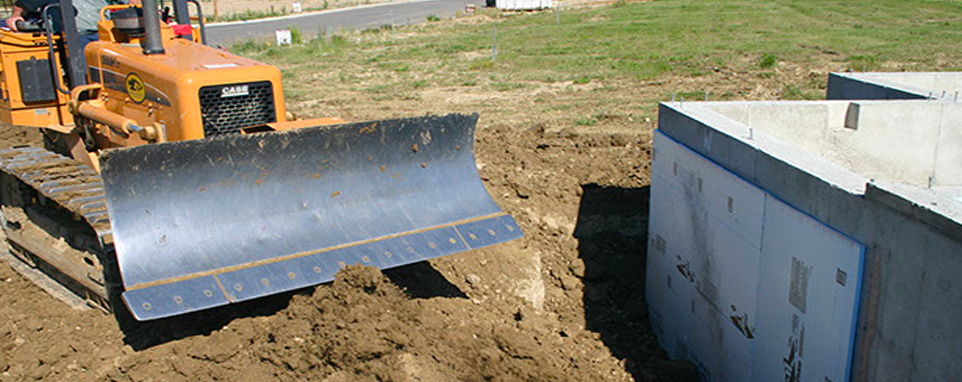
It is also imperative that your gutters and downspouts are in good working condition in order to perform in conjunction with your grade and ensure proper sheet flow run-off away from your foundation. Downspouts should extend as far away from your home’s foundation as possible to lessen the chances of run-off collecting around the foundation. Conducting your downspouts below the ground to “daylight” at the edge of your property or the curb is an excellent alternative and can be accomplished with minimal disturbance to your yard.
The initial grade set of a home is usually determined and implemented by the home builder or a landscape contractor. Over time, established yards or landscapes will often require re-grading due to soil settlement or possible erosion. In short, the best way to avoid moisture issues when dealing with your home’s foundation is with the absence of moisture in the first place. Establishing and maintaining a properly sloping grade around your home is the first step in that process!
REQUEST A QUOTE
 INTERIOR DRAINAGE SYSTEMS
INTERIOR DRAINAGE SYSTEMS
Drainage systems can be installed on the interior of your foundation as well as on the exterior. Both systems are generally the same and accomplish the same goal, conducting water away from your foundation. The materials used and methods of installation differ between the two systems with the main difference being that interior drainage systems utilize a sump pump located in a sump “collection” pit. The drainage or “tile” system will conduct the water to the sump pit where it collects. Once the water level in the pit reaches a predetermined height, the sump pump will engage and discharge the water through solid conductor pipes to the outside of your home. This discharge pipe will either be tied into existing exterior conductor pipes or run to discharge at a point in your yard far enough from your foundation to no longer be a concern.
While exterior drainage systems are usually installed during construction, they can possibly fail over time due to the use of low cost materials, poor workmanship, or unforeseen natural conditions. This will result in a wet basement. Also, hydrostatic pressure beneath the basement floor slab can sometimes force water to the surface via a wicking action, through cracks in the floor, or through the cove joint (where the wall meets the floor). An exterior drainage system will not resolve this situation. An internal drainage system is a much more cost effective solution on existing homes rather than excavating the entire foundation in order to install an exterior system. Interior drainage or “tile” systems are often regarded as a complete solution to control or prevent just about any type of moisture seepage. In situations where hydrostatic pressure is forcing water through the floor slab, an interior drainage system may be the only solution.
Once water has penetrated CMU walls, or walls built with concrete blocks, it can be held within the webs of the blocks and build up, resulting in hydrostatic pressure. Walls holding water will discolor, tend to weep and could possibly degrade over time if the problem persists resulting in a wall that is no longer structurally sound. With an interior drainage system in place, holes or “weep” holes are drilled into the bottom course of blocks allowing them to drain into the system, thus relieving the hydrostatic pressure.
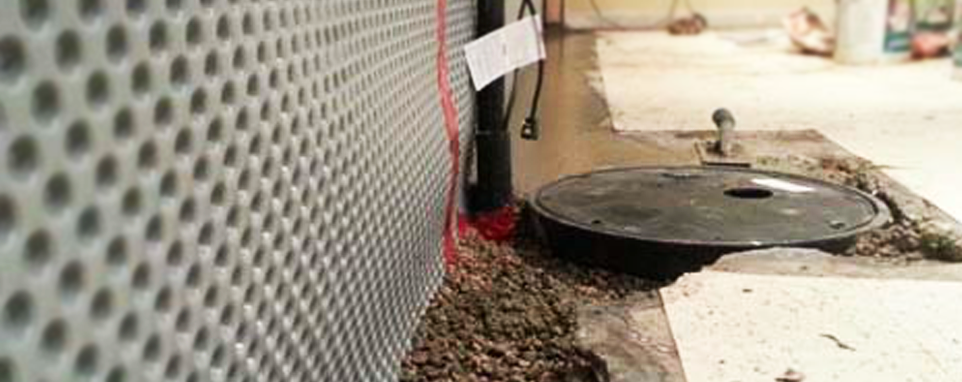
 SUMP PIT
SUMP PIT
In order to install an interior drainage system in your basement, 12 to 18 inches of the concrete floor must be jackhammered and removed from around the perimeter of the basement wall. A trench will then be dug between the foundation footer and the edge of the concrete floor slab down to the bottom of the footer. A determination must be made as to the best position for the sump pit in relation to the intended discharge point. More concrete will need to be removed from this location to accommodate the installation of the sump pit.
Once the location is determined, the pit can then be excavated and the pit liner can be positioned within to rest flush with the concrete floor. At this point weep holes will be drilled into the course of blocks resting directly on top of the footer to enable the water trapped within the walls to drain into the tile system and be conducted away. A minimum of 2 inches of washed gravel will then be placed in the freshly dug trench. A 3 inch perforated, high-density polyethylene triple wall pipe will then be placed, perforations down, on top of the bed of gravel with special attention being given to ensuring that it slopes towards the sump pit for proper drainage.
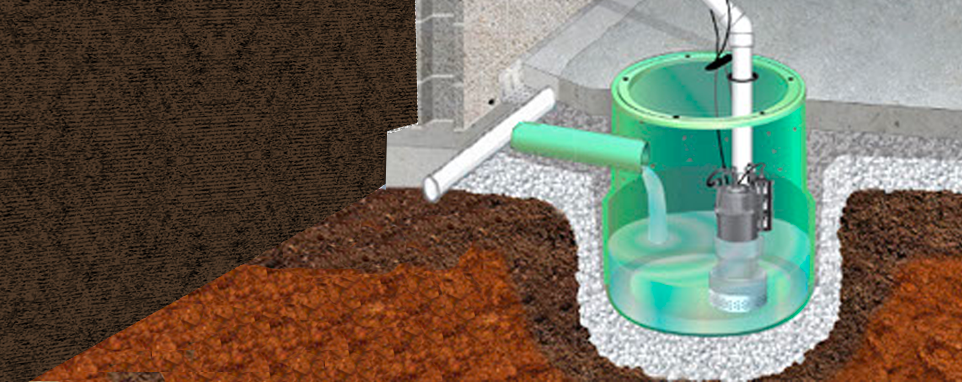
 WATER DIVERTER
WATER DIVERTER
Once the proper slope is achieved, the pipe will then be connected to the sump pit. Triple wall pipe has 3 bonded layers to provide an exceptional pipe stiffness rating at least double that of any competitive pipe. More washed gravel will then be placed in the trench to completely cover the pipe. The gravel should be flush with the bottom of the floor slab. A seamless water diverter will be positioned over the weep holes that were previously drilled and will extend out over the tile. This diverter ensures that any water coming out of the walls makes its way down to the drainage system rather than onto your basement floor. The sump pump can now be installed in the sump pit.
Pipes will be attached to the pump and run outside in order to discharge the water that collects in the pit. Once everything is in place and connected, the operation of the pump can then be checked to verify that the system is functioning properly. Many homeowners elect to install a battery back-up sump pump as well. In the event that a storm would knock the power out, the battery back-up would kick in and continue to discharge the water from the sump pit, ensuring that your basement would not flood. The last step in the process is to place 4 inches of concrete in the trench and blend it in with the surrounding basement floor.
REQUEST A QUOTE
 LEAK REPAIR
LEAK REPAIR
Your home is very likely one of the biggest investments that you will ever make. It is not uncommon to even be emotionally attached to your home as you depend on it to keep your family safe, comfortable, healthy, and dry. Through regular inspections and routine maintenance, it should continue to do so for many years. In homes with foundations below grade, water intrusion will always be one of the biggest concerns for the homeowner because of the multitude of problems that can arise as a result. Every basement has the potential to leak! Aside from an earthquake, water poses the most serious threat. Many of the best methods for waterproofing a basement are generally incorporated when the foundation is built, but there are many ways to remedy moisture issues in existing basements as well.
When a basement foundation is excavated and then eventually backfilled, the soil around the foundation will always be looser and more permeable than the “virgin” soil or the soil that was not disturbed during the excavation process. Water will naturally collect against the foundation in this soil as “loose” soil tends to be more expansive and absorbent. If no drainage system is in place, then hydrostatic pressure will begin to build. Hydrostatic pressure can reach upwards of 60 pounds of pressure per cubic foot. Under that amount of pressure, water can be forced through even the smallest crack. Waterproof coatings or membranes are the first line of defense on the exterior of the foundation. Without a working drainage system in place, however, the water that runs down the membrane will simply pool up around the foundation and not be conducted away. During heavy rains or spring melt off, the weight of the earth pushing against a foundation can double or even triple, threatening the structural integrity and water tightness of your basement.
It is important to ensure that proper grade away from the foundation is maintained as a negative grade could actually allow water to pool or collect around the foundation. Grade should be set at 6 to 10, or 6 inches of fall in the first ten feet away from the foundation. Properly working gutters and downspouts that discharge rainwater sheet flow a sufficient distance away from the foundation are also vital. It is always better to “prevent” water from entering a structure and becoming an issue rather than “diverting” the water after the issue is present.

 WATER INFILTRATION
WATER INFILTRATION
In the event that water does make it past your exterior waterproofing and infiltrates your basement, there are a number of ways to remedy the situation from the inside of your home rather than going through the intrusive process of excavating the entire foundation. A determination will be made as to the actual cause of the moisture intrusion as an accurate diagnosis of the issue is imperative to determining the correct “lasting” solution.
Water and sewer lines are also common sources that can cause moisture problems in your basement. Obstructed or damaged lines, especially close to your foundation, can significantly add to the saturation of the soil around your home, once again putting your home’s waterproofing to the test.
REQUEST A QUOTE
 SUMP PUMPS
SUMP PUMPS
Most homeowners understand that the sump pump is the heart of the basement waterproofing system. It is designed to keep basements and crawl spaces dry by pumping out the water that accumulates around or beneath the foundation of your home due to rising groundwater or surface runoff. Accumulated water can cause a variety of problems to the interior of your home as well as promote the growth of mold, mildew, and fungus. This illustrates the importance of installing a quality sump pump in your home that is equipped with all the necessary components to ensure their reliability.
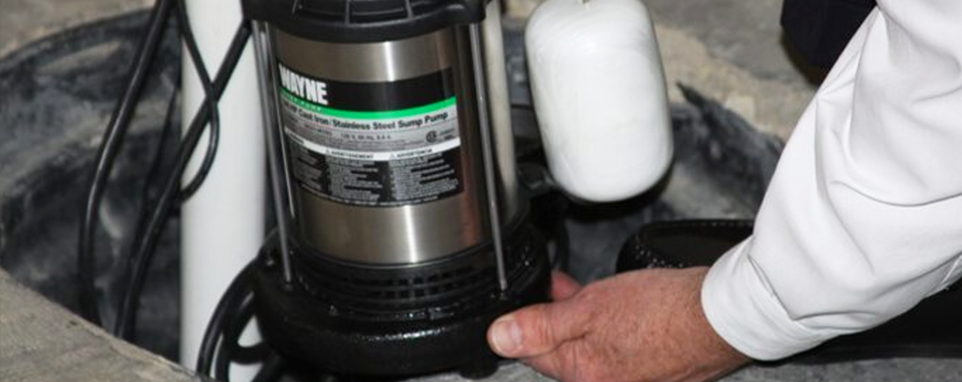
Having a proven track record of quality, power, and performance for more than 75 years, Wayne Pumps are a leader in the market. Made from cast iron and coated steel, these submersible pumps have the durability to give you peace of mind in regards to your home waterproofing system. Assembled in the U.S., Wayne Pumps feature top suction pump design which eliminates air locks and clogging from debris in the bottom of the sump pit. With a vertical float switch for automatic operation, Wayne Pumps have a flow rate capable of pumping up to 4,200 GPH.
In order to have a truly “worry-free” sump pump, we recommend complimenting your system with a 12 volt battery back-up system. In the event that the power goes out or your primary pump is rendered inoperable due to mechanical failure or some other problem, you can rest easy knowing that your system has not been compromised! With a 3 year manufacturer’s warranty, Wayne Pumps are a clear solution for your home’s waterproofing system’s needs! Please fill out our contact form for a FREE estimate and one of our representatives will contact you as soon as possible.
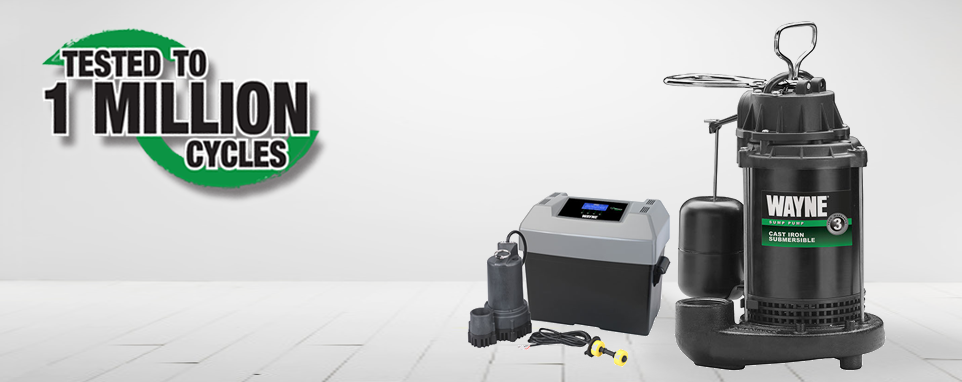
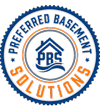
 SEALED RIGHT
SEALED RIGHT